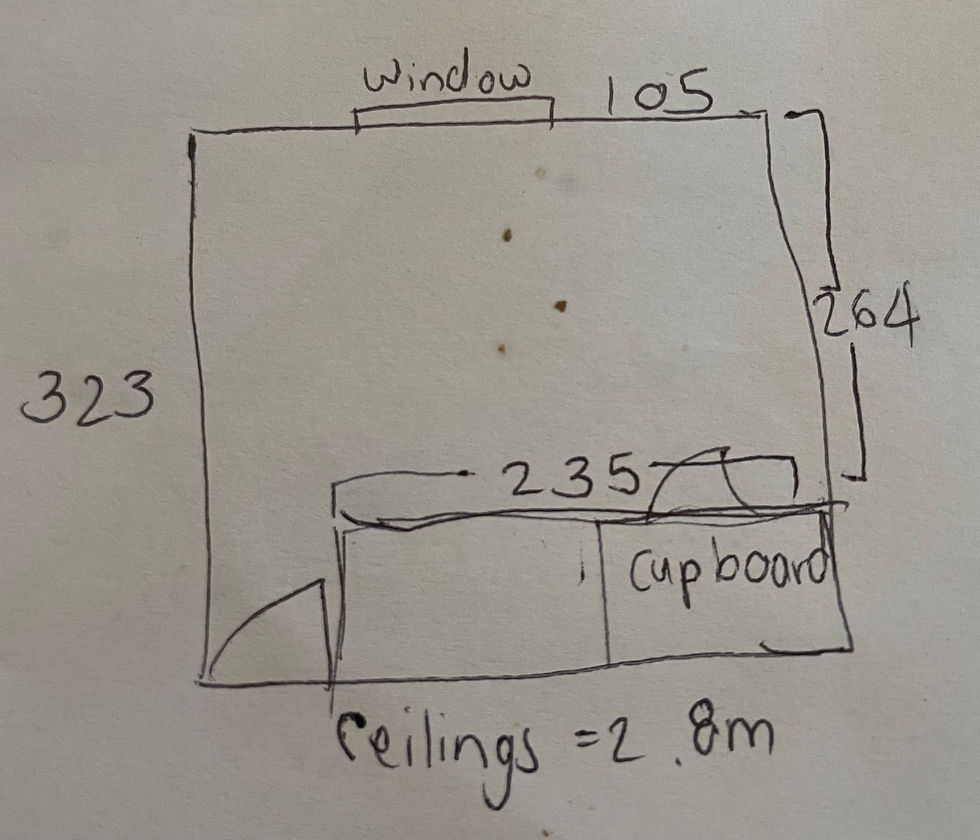Transforming a Challenging Space: Bespoke Home Office Fit Out in Surbiton
- Ryan Sullivan
- Jul 18, 2025
- 5 min read
Updated: Nov 13, 2025
At Swyft Services, we pride ourselves on turning even the most challenging spaces into functional and beautiful environments. Our recent project in Surbiton, Royal Borough of Kingston upon Thames is a perfect example—an ambitious, handcrafted bespoke home office fit out that exceeded expectations and delivered lasting impact.
Before: A Challenging Starting Point
Before Photo 1:
Outdated & Unbalanced Space

Before Photo 2:
The Alcove Complication

The Client’s Vision
Our client approached us with a vision: a calm, organised and elegant home office with a clean white finish, natural wood textures, and floor-to-ceiling storage. They wanted:
A solid wood desk with drawers and integrated printer storage
Bookshelves across two walls, including an awkward alcove
Filing cabinets with ample storage
A high-end, timeless aesthetic
The challenge? Other local trades had turned the job down, citing complex structural and functional constraints. But we saw opportunity where others saw obstacles.
Brief Photo 1:
Office Fit Out Inspiration From Pinterest

Brief Photo 2:
Rough Room Sketch

The Build: Craftsmanship Meets Innovation
This fully bespoke fit-out included:
A solid oak desk with two drawer units (three soft-close drawers each), including a pull-out printer drawer and integrated cable management
Shaker-style cabinetry for two four-door filing cabinets
Wall-to-wall bookshelves with tailored shelving for decorative pieces
A spray finish in Cotton White (Dead Flat Matt), blending subtly with the client's existing interior palette
The oak worktops, crafted from 40mm Prime Oak, were hand-finished with multiple coats of natural oil—delivering a luxurious, tactile surface that’s built to last for generations.
Progress Photo 1:
Natural Timber Worktops

Progress Photo 2:
Drawer Base Units

Solving the Hidden Challenges
This space posed a number of complications that demanded creativity and problem-solving:
Alcove with gas and plumbing pipes: These needed to be completely hidden, without sacrificing usable storage or airflow.
Condensation concerns: We incorporated hidden ventilation channels behind all furniture backs to promote airflow and prevent future mould build-up.
Uneven floors and out-of-plumb walls: The furniture was carefully designed and custom-fitted to compensate for these structural issues, ensuring a seamless finish.
Every piece was handmade on site, allowing the client to be involved in live decisions during the build—ensuring both precision and adaptability throughout the process.
Progress Photo 3:
Electrical & Plumbing

Progress Photo 4:
The Alcove Solution

Progress Photo 5:
Final Stages

Details That Matter
Worktops made of Prime Oak for a luxurious solid hardwood surface
Cabinetry built from MDF; shelving from pine timber board for strength
Elegant, Satin Brushed Brass handles for a modern classic finish
All drawers and doors feature concealed soft-close mechanisms
Shaker-style drawer and door fronts, handmade with centralised handles
Subtle details like Ogee fascia and square skirting kept the furniture in harmony with existing architectural elements
Structural fixings hidden using concealed steel brackets, keeping the aesthetic clean
These decisions created not only a cohesive design, but one that is deeply functional and built for daily use.
After Photo 1:
Prime Oak Worktop

After Photo 4:
Shaker Design

After Photo 2:
Elegant Cabinet Hardware

After Photo 3:
Trim To Suit

After Photo 5:
Bespoke Home Office Office Fit Out

What the Client Said
“Ryan (from Swyft Services) absolutely blew us away from start to finish - he helped us design our new office/study and patiently explained the different options we had in terms of space, materials etc which made a daunting project so much more manageable. He built us an absolutely stunning integrated desk, cupboards and shelving system that has completely transformed the room and is way beyond what we initially had in mind. Apart from his excellent workmanship he made it really easy to get booked in, invoices etc and there was absolutely no mess! He went above and beyond for us. Would highly recommend to anybody looking for bespoke carpentry! 10/10!!”— 5-Star Google Review
And during the project:
“Went to do my daily check of the office which is such a fun surprise every day. That countertop is SO good… looking amazing thanks Ryan!”
“That whole setup is actually massive, it looks great! Can’t wait to actually work in there”
“Incredible job done. Amazing thanks Ryan, it really looks unbelievable thanks so much again!”
Our Reflection
We’re particularly proud of the Prime Oak worktop—a centrepiece that adds natural warmth and character. But more than that, we’re proud of turning a space that many thought “unworkable” into a clean, functional and stunning home office tailored precisely to the client’s needs, that has exceeded their expectations.
Projects like this are why we do what we do: combining design, practicality, and craftsmanship to bring lasting value to your home.
Project Location
This project was completed in Surbiton, Greater London—part of our core service area covering South West London and Surrey.
Ready to Transform Your Space?
At Swyft Services, we don’t just build furniture — we design tailored spaces that fit your lifestyle, your home, and your vision.
If you’d like to explore options, join hundreds of 5-star homeowners and download our free Design Guide for South-West London & Surrey homes — door styles, layouts, budgets, timelines, hardware tips and more such as:
What really drives cost (with typical ranges)
Layout ideas for alcoves, wardrobes, and home offices
Finishes & hardware that last — and how to choose
Get Your Free Design Guide (Instant PDF. No spam. Unsubscribe anytime.)
Prefer to talk it through? Book a Free Consultation
Every Swyft Services installation is backed by our Gold Standard Guarantee: 10 years on craftsmanship, 12 months of free adjustments, and a flawless finish.





Comments